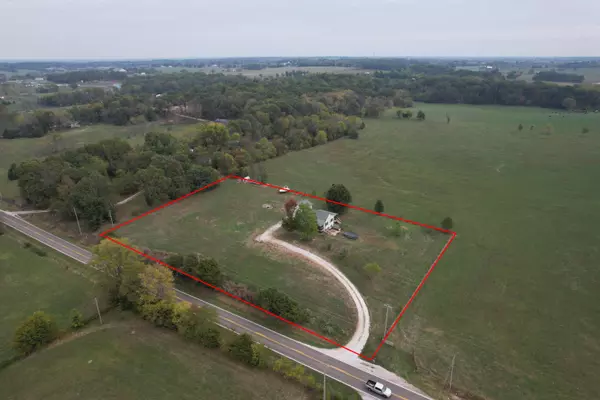
1160 State Hwy W Ozark, MO 65721
4 Beds
3 Baths
2,430 SqFt
UPDATED:
Key Details
Property Type Single Family Home
Sub Type Single Family Residence
Listing Status Active
Purchase Type For Sale
Square Footage 2,430 sqft
Price per Sqft $195
MLS Listing ID SOM60307739
Style Country
Bedrooms 4
Full Baths 2
Half Baths 1
Construction Status No
Total Fin. Sqft 2430
Rental Info No
Year Built 1997
Annual Tax Amount $1,779
Tax Year 2024
Lot Size 3.000 Acres
Acres 3.0
Lot Dimensions 295 x 451
Property Sub-Type Single Family Residence
Source somo
Property Description
Location
State MO
County Christian
Area 2430
Direction From Ozark, East on Hwy 14 to Hwy W. South on Hwy W for appx 1 mile to property on left.
Rooms
Other Rooms Master Bedroom, Pantry, Family Room - Down
Basement Walk-Out Access, Finished, Full
Dining Room Formal Dining
Interior
Interior Features W/D Hookup, Quartz Counters, Internet - Satellite, Vaulted Ceiling(s), High Ceilings, Walk-In Closet(s), Walk-in Shower
Heating Forced Air, Heat Pump
Cooling Central Air, Ceiling Fan(s)
Flooring Carpet, Luxury Vinyl
Fireplaces Type Family Room, Basement, Free Standing, Wood Burning
Fireplace No
Appliance Dishwasher, Free-Standing Electric Oven, Refrigerator, Electric Water Heater, Disposal
Heat Source Forced Air, Heat Pump
Laundry In Basement
Exterior
Exterior Feature Rain Gutters
Parking Features Garage Faces Front
Garage Spaces 2.0
Fence Partial, Barbed Wire
Pool Above Ground
Waterfront Description None
Roof Type Composition
Street Surface Asphalt
Garage Yes
Building
Lot Description Acreage, Few Trees
Story 1
Sewer Septic Tank
Water Shared Well
Architectural Style Country
Level or Stories One
Structure Type Vinyl Siding
Construction Status No
Schools
Elementary Schools Oz South
Middle Schools Ozark
High Schools Ozark
Others
Association Rules None
Acceptable Financing Cash, VA, FHA, Conventional
Listing Terms Cash, VA, FHA, Conventional





