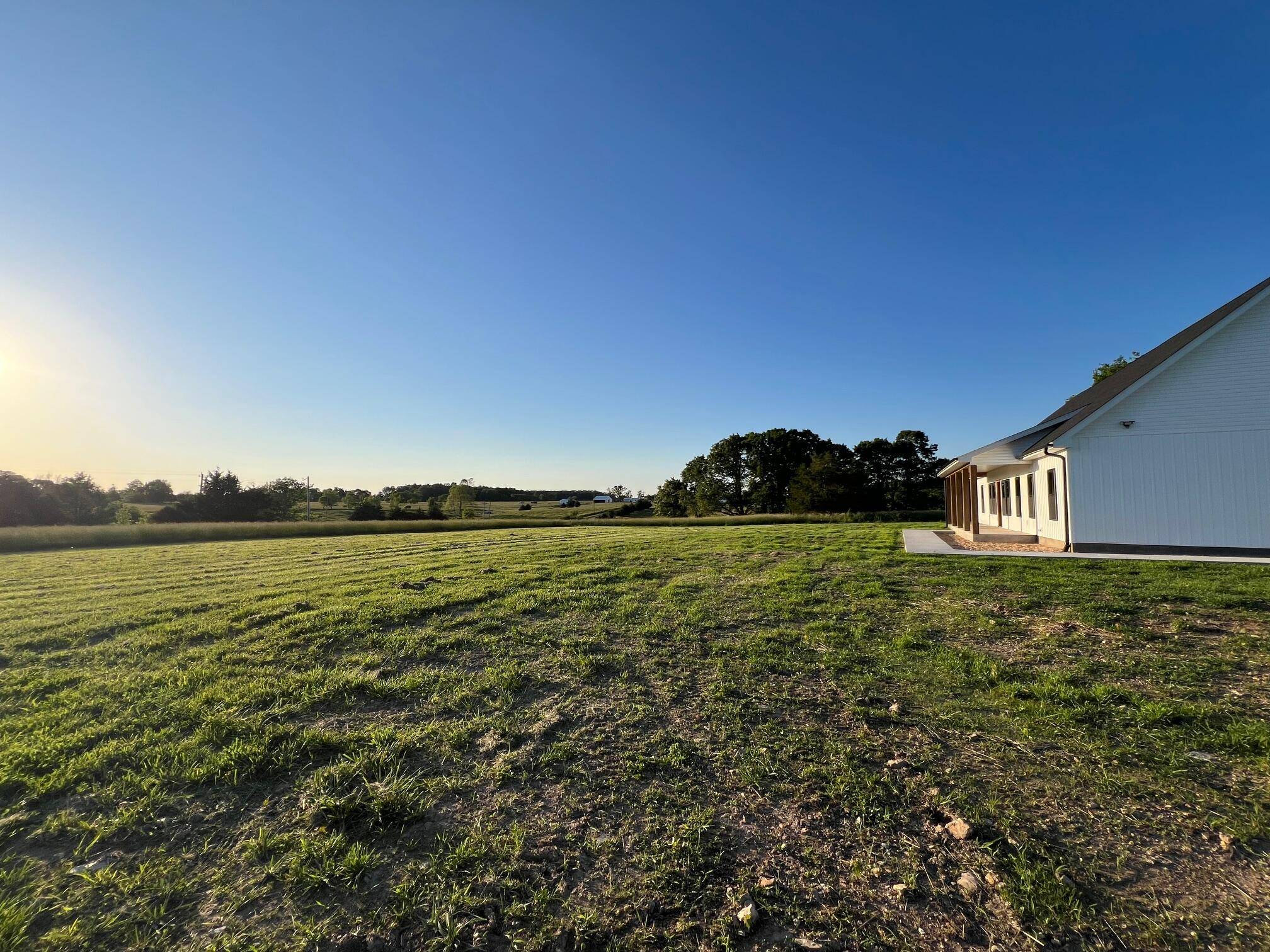10560 State Hwy U Rogersville, MO 65742
3 Beds
2 Baths
1,920 SqFt
UPDATED:
Key Details
Property Type Single Family Home
Sub Type Single Family Residence
Listing Status Active
Purchase Type For Sale
Square Footage 1,920 sqft
Price per Sqft $270
Subdivision Webster-Not In List
MLS Listing ID SOM60292654
Style Traditional
Bedrooms 3
Full Baths 2
Construction Status Yes
Total Fin. Sqft 1920
Rental Info No
Year Built 2025
Annual Tax Amount $1,234
Tax Year 2025
Lot Size 4.500 Acres
Acres 4.5
Property Sub-Type Single Family Residence
Source somo
Property Description
Location
State MO
County Webster
Area 1920
Direction From Highway 60 turn south on U Hwy and follow to home. Gated driveway
Rooms
Other Rooms Pantry
Interior
Interior Features W/D Hookup, Quartz Counters, Soaking Tub, Walk-In Closet(s)
Heating Forced Air, Heat Pump
Cooling Central Air
Fireplace No
Appliance Dishwasher, Free-Standing Electric Oven, Microwave, Disposal
Heat Source Forced Air, Heat Pump
Laundry In Garage
Exterior
Garage Spaces 2.0
Fence Partial
Waterfront Description None
View Panoramic
Roof Type Composition
Garage Yes
Building
Lot Description Acreage, Horses Allowed, Cleared
Story 1
Foundation Poured Concrete, Slab
Sewer Septic Tank
Water Private
Architectural Style Traditional
Level or Stories One
Construction Status Yes
Schools
Elementary Schools Fordland
Middle Schools Fordland
High Schools Fordland
Others
Association Rules None
Acceptable Financing Cash, VA, Conventional
Listing Terms Cash, VA, Conventional





