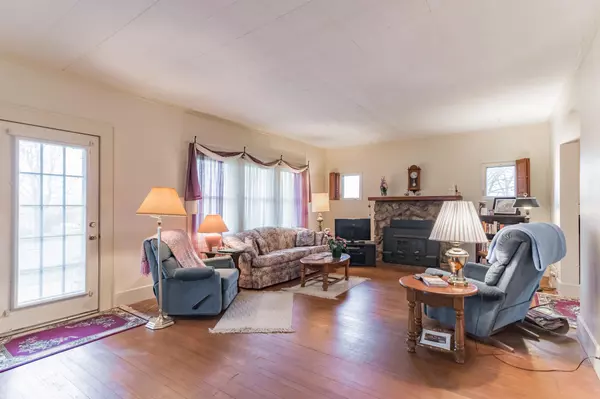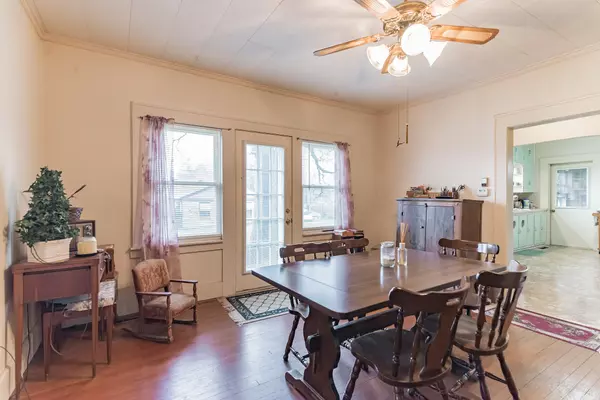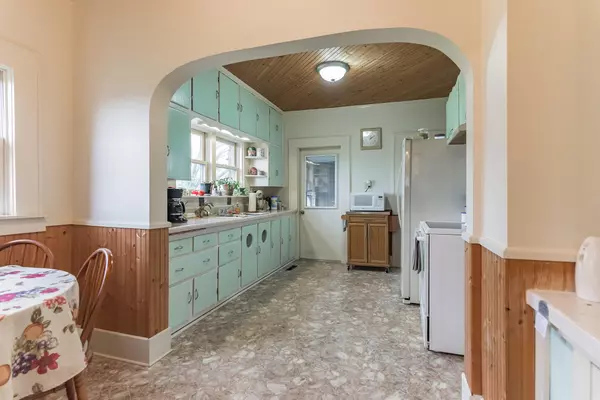236 S Harlin DR West Plains, MO 65775
5 Beds
3 Baths
2,852 SqFt
UPDATED:
01/10/2025 11:03 PM
Key Details
Property Type Single Family Home
Sub Type Single Family Residence
Listing Status Active
Purchase Type For Sale
Square Footage 2,852 sqft
Price per Sqft $59
MLS Listing ID SOM60284686
Style Country,Two Story,Other
Bedrooms 5
Full Baths 2
Half Baths 1
Construction Status No
Total Fin. Sqft 2852
Originating Board somo
Rental Info No
Year Built 1930
Annual Tax Amount $962
Tax Year 2021
Lot Size 0.440 Acres
Acres 0.44
Lot Dimensions 129X150
Property Description
Location
State MO
County Howell
Area 4515
Direction US-63 BUS exit towards West Plains, Turn Left onto US-63 BUS S/McFarland St, Turn Right onto Porter Wagoner BLVD, Continue straight to stay on Porter Wagoner BLVD, Slight Right onto N Harlin Dr, Arrive at Your New Home Sweet Home on the Left Side!
Rooms
Other Rooms Loft, Bonus Room, Sun Room, Pantry, Wine Cellar, Mud Room, Hearth Room, Great Room, Formal Living Room, Family Room, Bedroom-Master (Main Floor)
Basement Utility, Unfinished, Full
Dining Room Formal Dining
Interior
Interior Features Cable Available, Crown Molding, Smoke Detector(s), Internet - Cable, Fire/Smoke Detector, Tile Counters, Solid Surface Counters, High Ceilings, W/D Hookup, Walk-In Closet(s), Walk-in Shower, High Speed Internet
Heating Forced Air, Central, Fireplace(s)
Cooling Central Air, Ceiling Fan(s)
Flooring Carpet, Carpet Over Hardwood, Hardwood
Fireplaces Type Living Room, Insert
Fireplace No
Appliance Dishwasher, Free-Standing Electric Oven, Dryer, Washer, Refrigerator, Electric Water Heater, Disposal
Heat Source Forced Air, Central, Fireplace(s)
Laundry In Basement
Exterior
Exterior Feature Rain Gutters, Storm Shelter, Cable Access
Parking Features RV Access/Parking, Oversized, Garage Faces Front, Driveway, Circular Driveway, Additional Parking
Garage Spaces 1.0
Waterfront Description None
View Panoramic
Roof Type Metal
Street Surface Asphalt
Accessibility Accessible Bedroom, Common Area, Central Living Area, Accessible Kitchen Appliances, Accessible Kitchen, Accessible Hallway(s), Accessible for Hearing-Impairment, Accessible Common Area, Accessible Central Living Area
Garage Yes
Building
Lot Description Corner Lot, Trees, Level
Story 2
Foundation Poured Concrete, Crawl Space
Sewer Public Sewer
Water City
Architectural Style Country, Two Story, Other
Structure Type Other
Construction Status No
Schools
Elementary Schools West Plains
Middle Schools West Plains
High Schools West Plains
Others
Association Rules None
Acceptable Financing Cash, VA, USDA/RD, Conventional
Listing Terms Cash, VA, USDA/RD, Conventional





