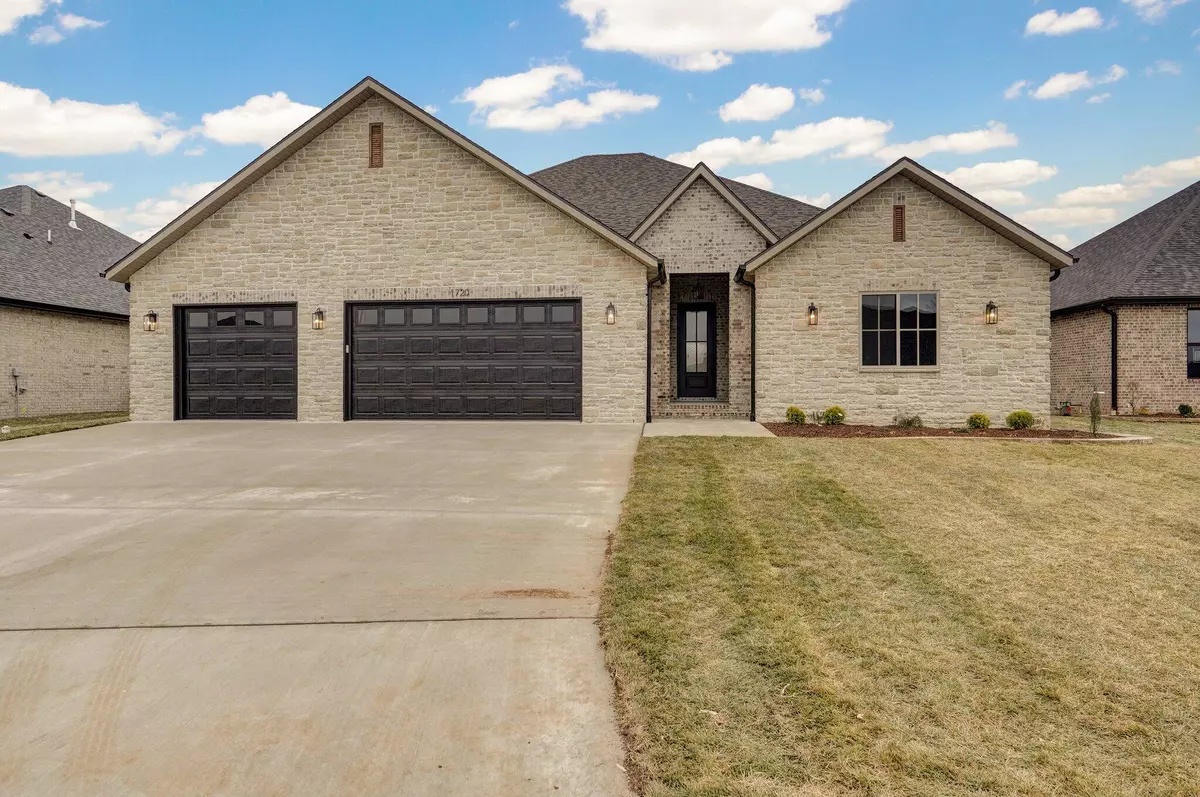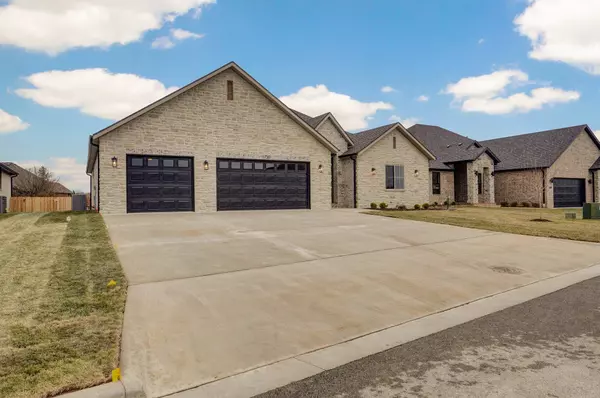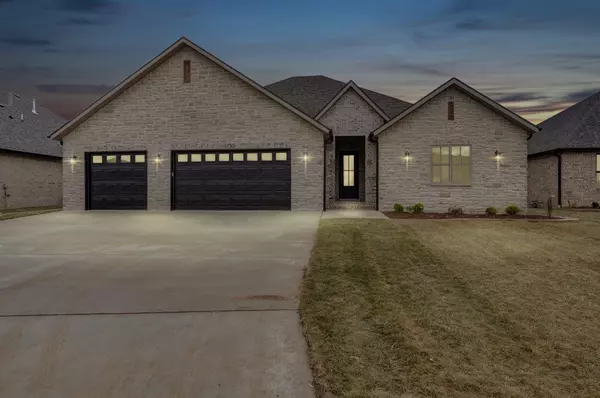1720 N Marlowe AVE Springfield, MO 65802
3 Beds
3 Baths
2,659 SqFt
UPDATED:
01/08/2025 01:04 AM
Key Details
Property Type Single Family Home
Sub Type Single Family Residence
Listing Status Active
Purchase Type For Sale
Square Footage 2,659 sqft
Price per Sqft $240
Subdivision The Lakes Wild Horse
MLS Listing ID SOM60284657
Style Craftsman,One Story
Bedrooms 3
Full Baths 2
Half Baths 1
Construction Status Yes
HOA Fees $480
Total Fin. Sqft 2659
Originating Board somo
Rental Info No
Year Built 2024
Tax Year 2023
Lot Size 10,018 Sqft
Acres 0.23
Property Description
Location
State MO
County Greene
Area 2659
Direction East on Division past Hwy 65, Straight onto Marlowe, house is on the right directly after reaching e hidden oak st to your left.
Rooms
Other Rooms Bedroom-Master (Main Floor), Pantry, Mud Room, Office, Great Room, Family Room
Dining Room Kitchen/Dining Combo, Island, Living/Dining Combo
Interior
Interior Features Walk-in Shower, Quartz Counters, Smoke Detector(s), Soaking Tub, Vaulted Ceiling(s), Tray Ceiling(s), High Ceilings, Walk-In Closet(s), W/D Hookup
Heating Forced Air, Fireplace(s)
Cooling Central Air, Ceiling Fan(s)
Flooring Carpet, Engineered Hardwood, Tile
Fireplaces Type Living Room, Blower Fan, Gas
Fireplace No
Appliance Dishwasher, Gas Water Heater, Free-Standing Gas Oven, Microwave, Disposal
Heat Source Forced Air, Fireplace(s)
Laundry In Garage
Exterior
Parking Features Driveway, Garage Faces Front, Garage Door Opener
Garage Spaces 3.0
Carport Spaces 3
Fence None
Waterfront Description None
View Y/N No
View City
Roof Type Composition
Street Surface Asphalt
Accessibility Accessible Hallway(s), Accessible Kitchen
Garage Yes
Building
Lot Description Cleared
Story 1
Foundation Crawl Space
Sewer Public Sewer
Water City
Architectural Style Craftsman, One Story
Structure Type Hardboard Siding,Stone,Brick
Construction Status Yes
Schools
Elementary Schools Sgf-Hickory Hills
Middle Schools Sgf-Hickory Hills
High Schools Sgf-Glendale
Others
Association Rules HOA
HOA Fee Include Play Area,Outdoor Pool,Basketball Court,Trash,Tennis Court(s),Pool
Acceptable Financing Cash, VA, Conventional
Listing Terms Cash, VA, Conventional





