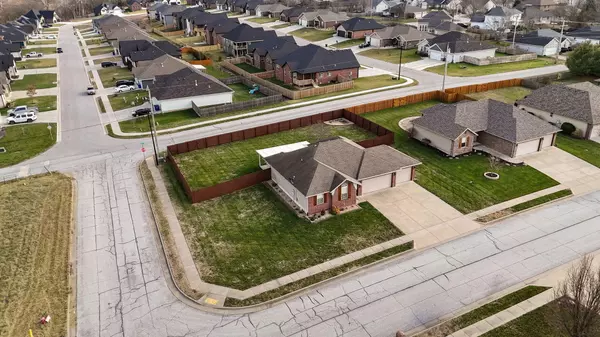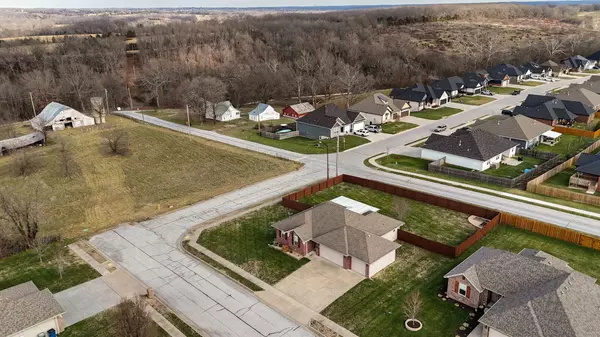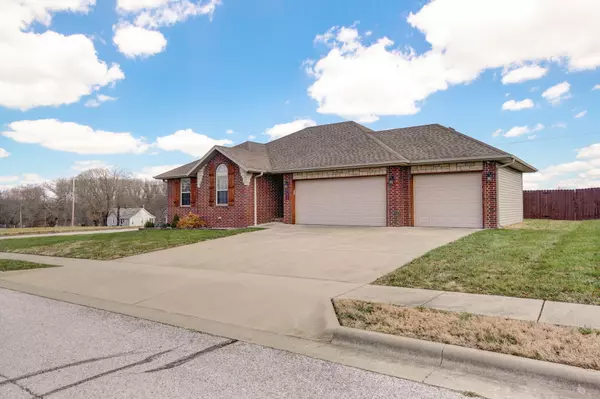1204 N Silo DR Ozark, MO 65721
3 Beds
2 Baths
1,984 SqFt
UPDATED:
01/05/2025 01:15 AM
Key Details
Property Type Single Family Home
Sub Type Single Family Residence
Listing Status Pending
Purchase Type For Sale
Square Footage 1,984 sqft
Price per Sqft $176
Subdivision Wellington
MLS Listing ID SOM60284484
Style Ranch,One Story
Bedrooms 3
Full Baths 2
Construction Status No
Total Fin. Sqft 1984
Originating Board somo
Rental Info No
Year Built 2012
Annual Tax Amount $1,895
Tax Year 2023
Lot Size 0.310 Acres
Acres 0.31
Lot Dimensions 125X109.6
Property Description
Location
State MO
County Christian
Area 1984
Direction 65 to Hwy 14 / Jackson St, go east to 3rd St, turn left then bear right onto Riverside. Go right on Country Crest to 14th Ave, go right to Hayloft then right to Silo. House is on the corner of Silo and Hayloft.
Rooms
Other Rooms Bedroom-Master (Main Floor), Sun Room, Great Room
Dining Room Kitchen/Dining Combo
Interior
Interior Features Security System, Internet - Cable, Smoke Detector(s), W/D Hookup, Granite Counters, Vaulted Ceiling(s), Walk-In Closet(s), Walk-in Shower, High Speed Internet, Carbon Monoxide Detector(s), Cable Available
Heating Forced Air, Central
Cooling Central Air, Mini-Split Unit(s), Ceiling Fan(s)
Flooring Carpet, Engineered Hardwood, Tile
Fireplace No
Appliance Dishwasher, Free-Standing Electric Oven, Dryer, Washer, Microwave, Electric Water Heater, Disposal
Heat Source Forced Air, Central
Laundry Main Floor
Exterior
Exterior Feature Rain Gutters, Garden
Parking Features Driveway, Garage Faces Front, Garage Door Opener
Garage Spaces 3.0
Carport Spaces 3
Fence Privacy, Wood
Waterfront Description None
View Y/N No
Roof Type Composition,Metal
Street Surface Asphalt,Concrete
Garage Yes
Building
Lot Description Curbs, Corner Lot
Story 1
Foundation Permanent, Poured Concrete
Sewer Public Sewer
Water City
Architectural Style Ranch, One Story
Structure Type Stone,Vinyl Siding
Construction Status No
Schools
Elementary Schools Oz North
Middle Schools Ozark
High Schools Ozark
Others
Association Rules None
Acceptable Financing Assumption, See Remarks, VA, FHA, Conventional, Cash
Listing Terms Assumption, See Remarks, VA, FHA, Conventional, Cash





