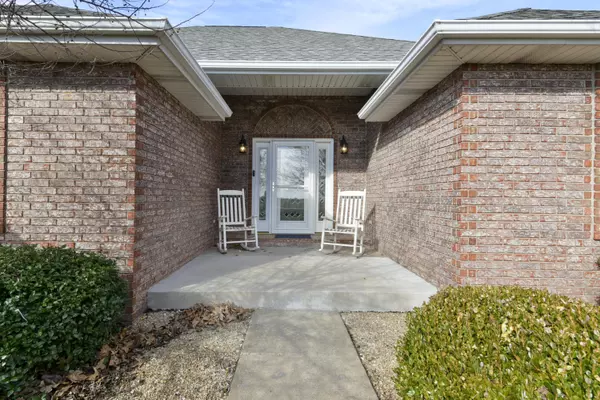114 Evan RD Billings, MO 65610
3 Beds
3 Baths
2,437 SqFt
UPDATED:
01/04/2025 01:09 AM
Key Details
Property Type Single Family Home
Sub Type Single Family Residence
Listing Status Active
Purchase Type For Sale
Square Footage 2,437 sqft
Price per Sqft $184
Subdivision Christian-Not In List
MLS Listing ID SOM60284476
Style Traditional,One Story
Bedrooms 3
Full Baths 2
Half Baths 1
Construction Status No
Total Fin. Sqft 2437
Originating Board somo
Rental Info No
Year Built 2000
Annual Tax Amount $2,201
Tax Year 2023
Lot Size 3.360 Acres
Acres 3.36
Property Description
Location
State MO
County Christian
Area 2437
Direction From Hwy 60 and Washington St in Billings, L on Washington. R on Pine, approx 1.7 miles to home on corner of Pine Rd & Evan Rd.
Rooms
Other Rooms Office, Pantry, Mud Room
Dining Room Formal Dining, Kitchen Bar, Kitchen/Dining Combo
Interior
Interior Features Jetted Tub, High Ceilings, Granite Counters, Walk-in Shower
Heating Forced Air, Central, Heat Pump
Cooling Central Air, Ceiling Fan(s), Heat Pump
Flooring Hardwood, Tile, Laminate
Fireplace No
Appliance Electric Cooktop, Wall Oven - Electric, Microwave, Disposal, Dishwasher
Heat Source Forced Air, Central, Heat Pump
Laundry Main Floor
Exterior
Exterior Feature Rain Gutters
Parking Features Circular Driveway, Gravel, Garage Faces Front, Driveway
Garage Spaces 2.0
Carport Spaces 2
Fence Chain Link
Waterfront Description None
Roof Type Composition
Street Surface Chip And Seal
Garage Yes
Building
Lot Description Acreage, Corner Lot
Story 1
Foundation Crawl Space
Sewer Septic Tank
Water Community Well
Architectural Style Traditional, One Story
Structure Type Vinyl Siding,Brick Partial
Construction Status No
Schools
Elementary Schools Billings
Middle Schools Billings
High Schools Billings
Others
Association Rules None
HOA Fee Include Water
Acceptable Financing Cash, VA, USDA/RD, Conventional
Listing Terms Cash, VA, USDA/RD, Conventional





